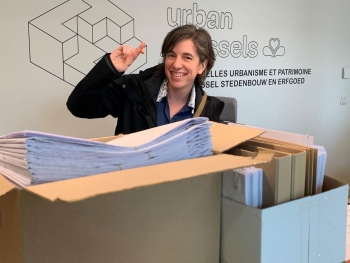Demand for building permit MANUFAKTURE was applied
On Friday 6th of March 2020, we went to the offices of urban.brussels to apply for a building permit for the MANUFAKTURE. This is a considerable step forward in the roll out of our Masterplan Abattoir. The plans for the Manufakture are drawn by architects from BAUKUNST. This project has been selected for the ERDF-programmering 2014-2020. Read more...
A surface of 3.000m² will be destinated for productive activities linked to food only (b-to-b business). The spaces for rental are mainly reserved for meat-cutting, but not only limited to this type of food. Later this month, we will publish a prospectus with the tarriffs for the concession of a space in the Manufakture, and other relevant information such as plans and detailed information about the building materials and technics. The second and third floor level of the Manufakture is destinated to serve as a public parking for 400 cars. In the future, we keep the option open to transform this parking easly into another function. Will there be a public function on the rooftop of the Manufakture? It could be, we keep working on it ! The constructions works have to be finished by January 2023.



