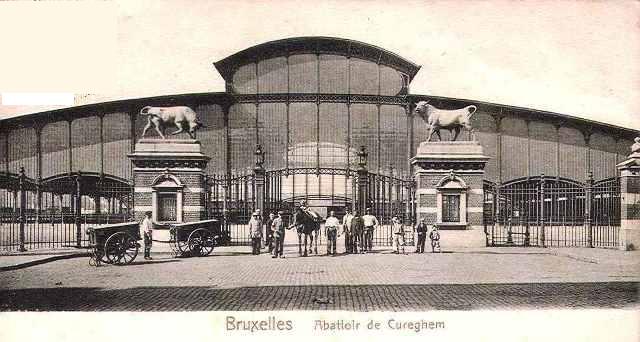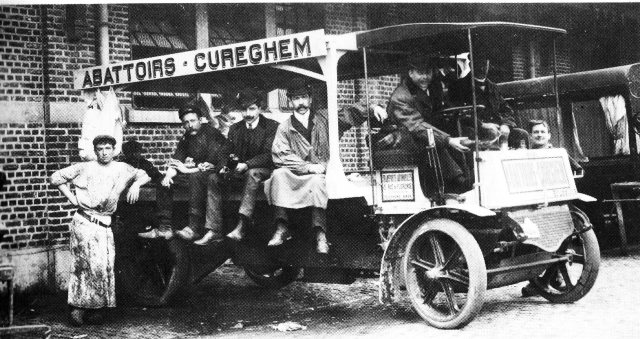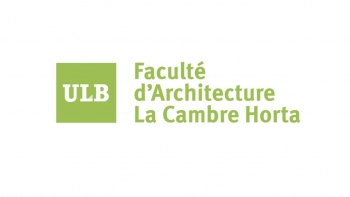Students of ULB La Cambre Horta are working with us
The Abattoir Masterplan foresees in the construction of ‘Manufakture Abattoir’, a brand-new compact slaughterhouse alongside the canal. This new building with several floors will also be housing other additional functions (cutting-room, fridges, loading and unloading docks, barns, technical services and administration, etc.). The ULB La Cambre Horta is co-operating on this project. Some architecture students have taken this particular project /way of thinking as subject for their thesis.
Manufakture Abattoir is the name of the new urban slaughterhouse that still has to be built. Its functions and activities will be focused on the production or the treatment of sustainable food on our site. Furthermore, Abattoir SA has introduced an application file for the ERDF-programme 2014-2020. In March or April of this year, the Brussels-Capital region will announce which candidacy will have been selected.

Why a new slaughterhouse?
We are convinced that the meat business will always keep an important place on our site. This is why it is important now to think about how to integrate the slaughtering activity in an ever-changing urban area, but we do have a lot of expertise. Moreover, it is good that at least one slaughterhouse is maintained in Brussels.
The construction of a new slaughterhouse is a ‘must’ to execute the entire Abattoir Masterplan . The existing (partly old) constructions cannot be dismantled as long as the new slaughterhouse isn’t operational. Apparently, nothing has been decided yet by the Abattoir Board of Directors who still has to analyse the whole project. If you want to know more about the whole Masterplan, you can check the section Project.
ULB La Cambre Horta
A group of students from the architecture faculty of the ULB La Cambre Horta will look into the Manukafture Abattoir project as it is being described in the Abattoir Masterplan.
The students will have to take in consideration what Forum Abattoir knows from the users of the website. They will also have to choose which type of architecture fits for such an urban slaughterhouse, i.e. how to combine the habits of the users, (men, women and animals) of the slaughterhouse with other activities or events on the Abattoir site?
This project can be considered as an extension of a thinking-process that the students of La Cambre made in 2008 about the future of the Abattoir site (Atelier “Terrains d’architecture”). At that time, one of the conclusions of the study was the preservation of the slaughtering activity (the ethic reasons and the importance of/concern for the animals as well as the social and economic motivations). By the way, Abattoir in Anderlecht is one of the last active slaughterhouses in a European capital.
The students will finalize their work this year from February until June. It will then be exposed at Abattoir’s under the motto ‘work in progress’. From the past we have already learnt that these sorts of thinking processes can result in some great ideas. We are really impatient to see the finalized projects and will keep you posted about their public presentation.

