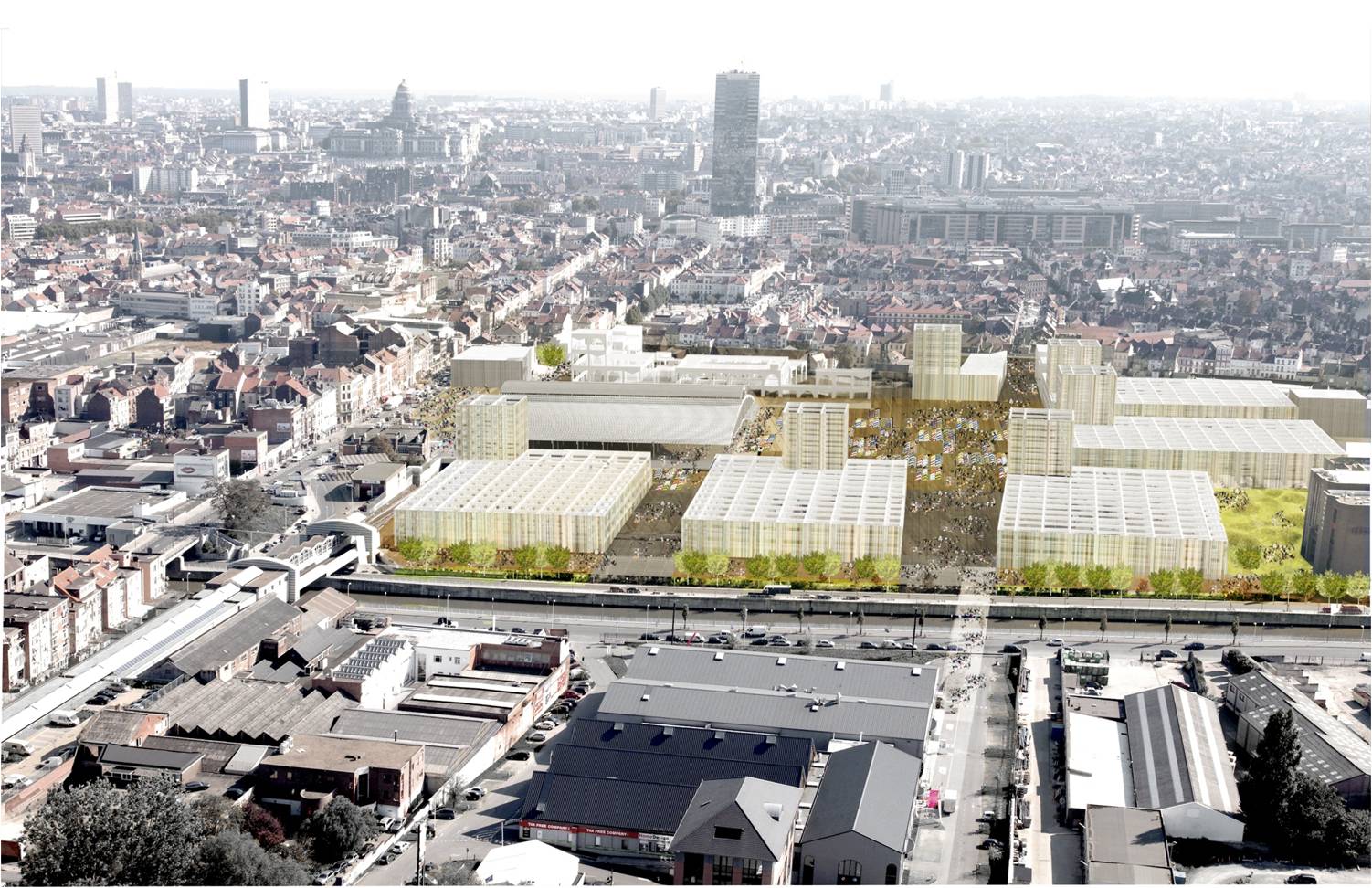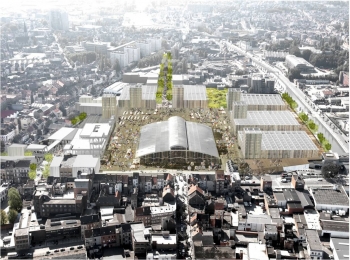A global vision of development
In 2009, we ordered a study to look at the possibilities for future development of our site. The reason for this was the acquisition of subsidies from EFRO-FEDER for “transforming the temporary market trading places into a more permanent accomodation”. These subsidies have been made possible thanks to efforts from the Brussels Region and Europe and strengthen the Abattoir vision of new commercial short-term developments that will not only be to the advantage of the traders, but also of the entire neighbourhood and its inhabitants.
The study concerns the analysis of an overall vision for developing the entire site and was also meant to find a solution for the problem of building a new food hall without disturbing the normal functioning of the other activities on the site.

There is a growing awareness too that the site’s future look will be determined by its relation with the immediate neighbourhood, by investing in the urban character of the site, whilst taking into account aspects such as sustainable architecture and mobility.
The existing activities will be increased and the concept of a “mixed” food market will add to the commercial dynamism. The slaughtering and meat carving activities will further be modernized and new activities will find their place in accordance with the immediate and mixed vicinity. The Cellars of Cureghem have always set the pace towards new activities and will continue to do so in the future.
The developments planned will happen step-by-step and will not create a disruption with the neighbourhood. The works will respect what has been agreed upon in the so-called “BBP” (present plan of destination). That is why the Abattoir Masterplan is concerned about a socially and economically sustainable vision of development for its site, in relation with the neighbourhood, the commune, the Region, Europe … for a period of 5, 10, 20, … years.
The Masterplan is the result of an intense collaboration between our company, M. Jo Huygh, architect and project manager at Abattoir’s and ORG (Organization for Permanenet Modernity).
You can download the complete Masterplan here. The construction of the food hall is the first step in the Masterpla’s execution. If you click here, you will learn more about the foodhall project.

